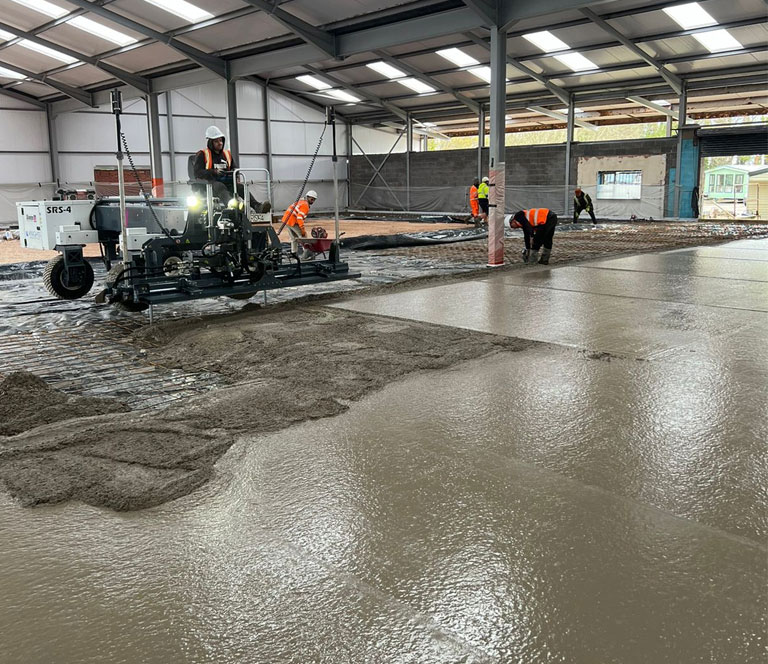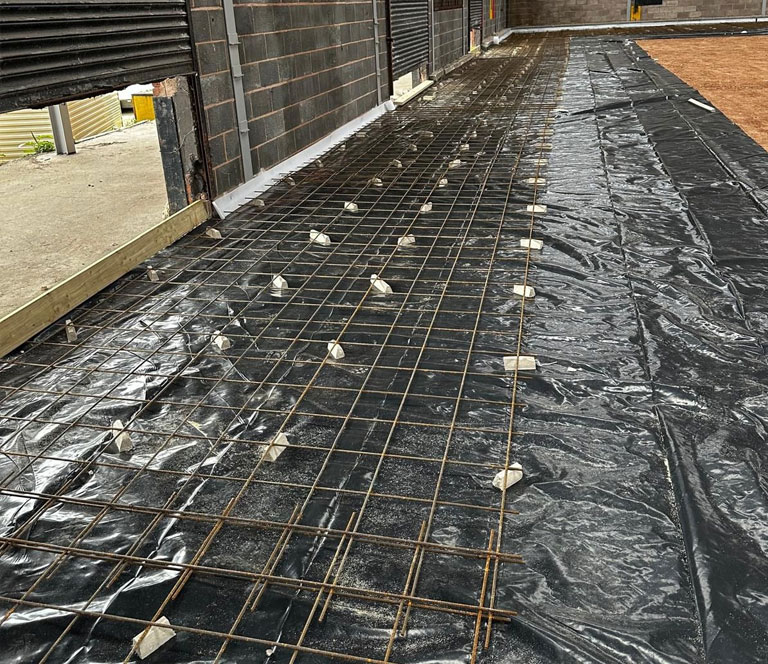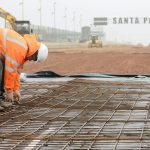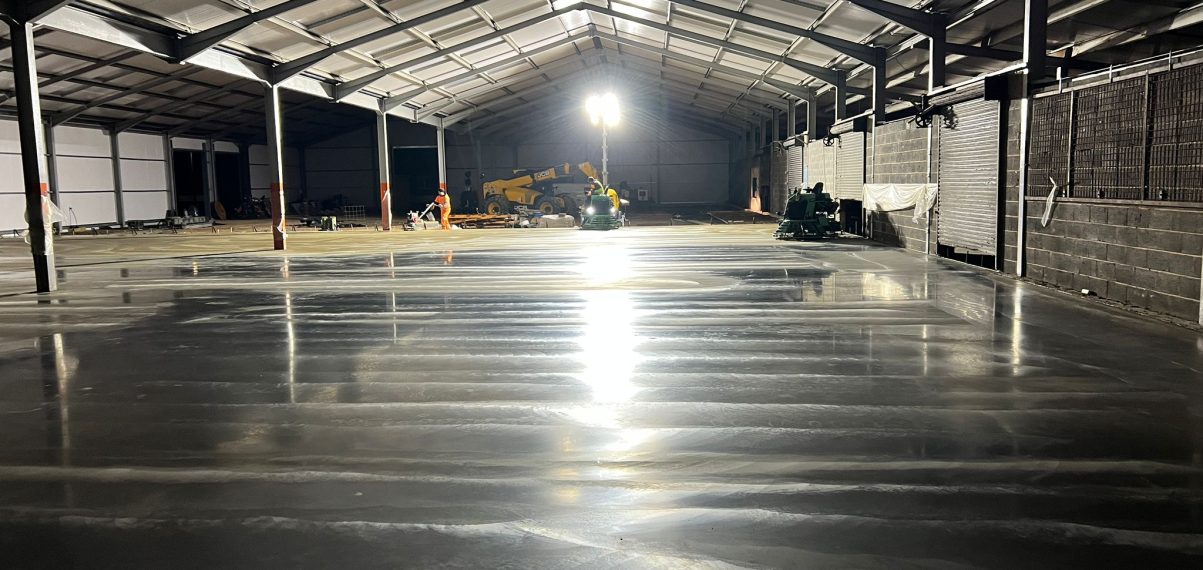
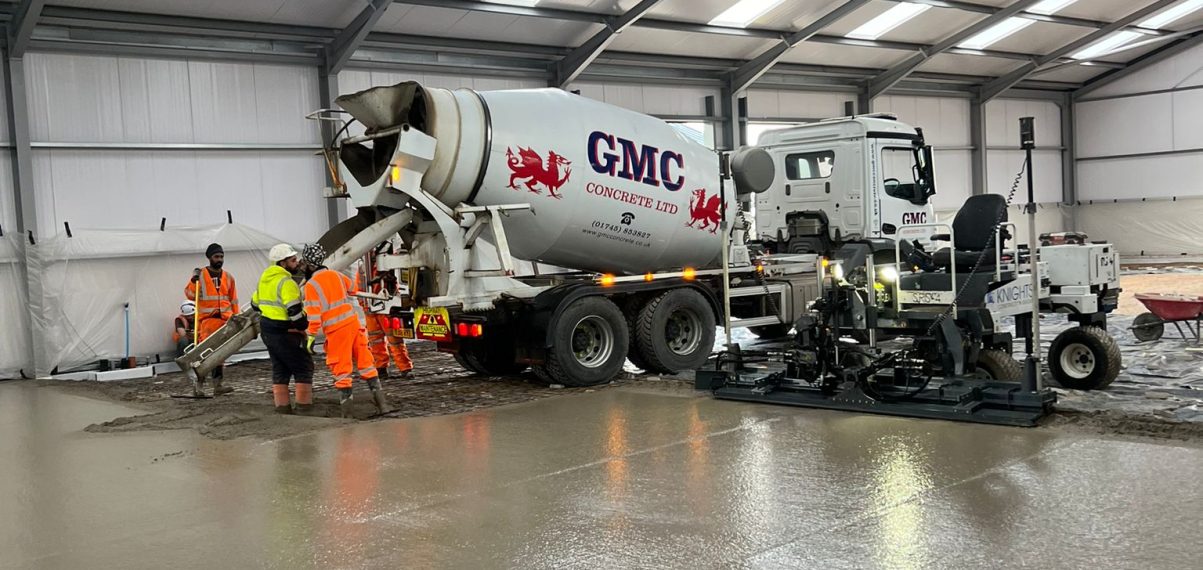
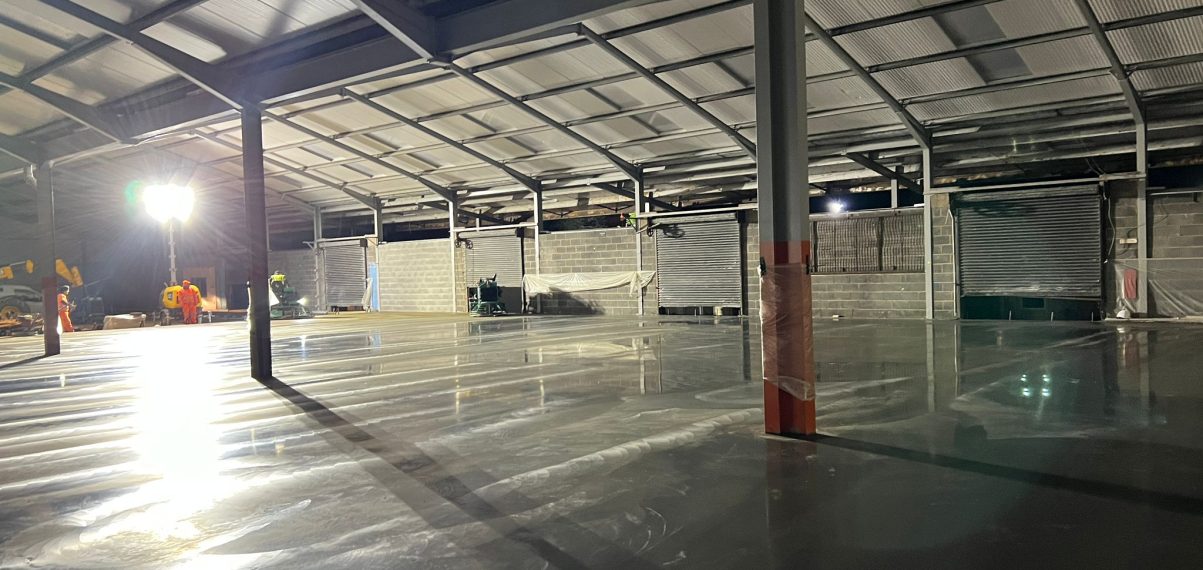
Brochure
Download our document to see specific data of the service and how we work.
DO YOU HAVE A PROJECT IN MIND?
About Project
Knights were appointed by James Industrial Limited (JIL), a national industrial site developer, to install a new concrete floor in some historic industrial buildings in Prestatyn that were being completely repurposed.
Project Background
When Knights were first approached, there was very little investigation or testing available for the floor design, which JIL were keen for Knights to undertake. Consequently, our first step was to arrange test digs and conduct a full topographical survey of the existing floors, which varied substantially in level.
Following the assessment, Knights were able to present design proposals and accurate costings, which the client gladly accepted.
The Knights Solution
Given the poor condition of the existing buildings, Knights were involved in scoping the demolition process for the existing ground floor slab, which was carried out by JIL’s contractors. Our work commenced with laying a capping and subbase layer of aggregate on top of the existing slab where necessary, trimming to the required falls and levels ahead of the concrete pours.
The project encompassed three separate units totalling approximately 7,500m². We laid a 165mm thick concrete slab across this entire area, including mesh reinforcement, armour jointing at locations determined by our structural engineer, column isolations, a smooth power-float finish, and saw cut joints. All joints were sealed with a specified sealant after the slab had cured.
As this project was conducted on a design and build basis, the client provided us with their employer requirements, which we developed into a designed solution. One key requirement was that the floor needed to meet the Concrete Society FM2 standard. Testing carried out on the slab after completion confirmed that this flatness specification was achieved to everyone’s satisfaction.
The works were completed within three weeks, finishing ahead of schedule and to the client’s satisfaction.
Project Results
