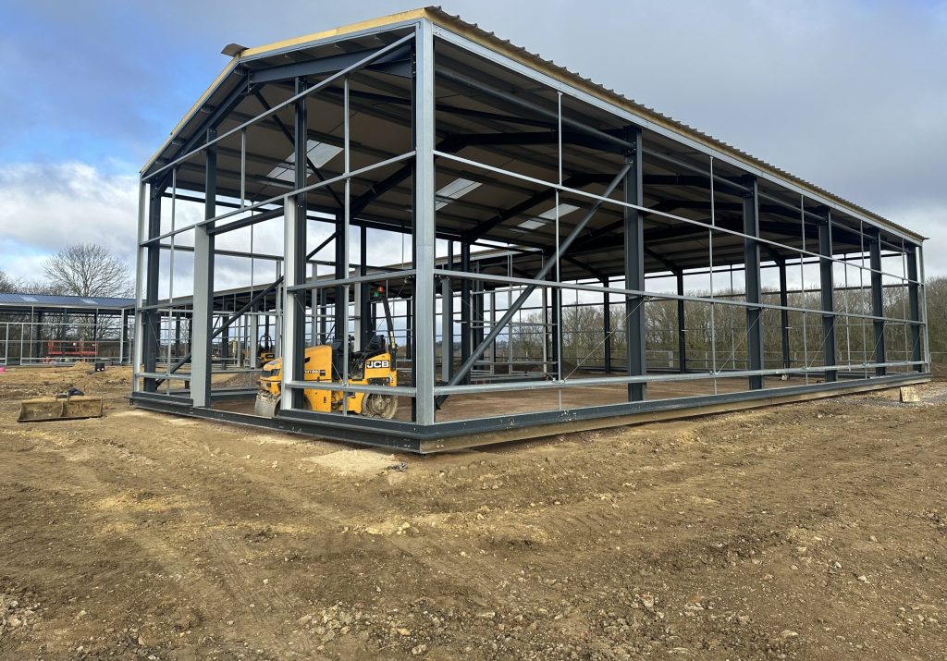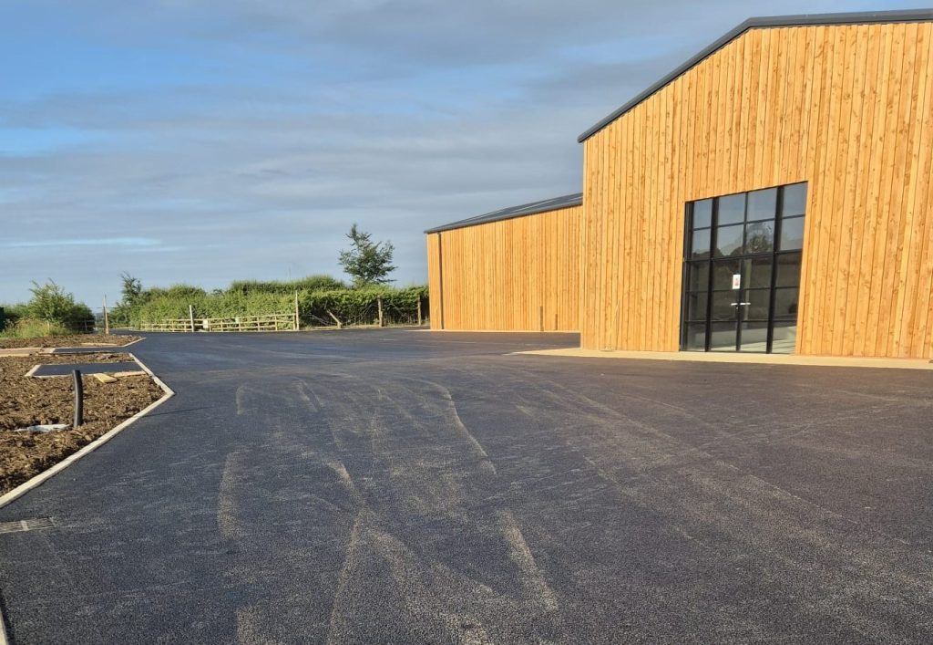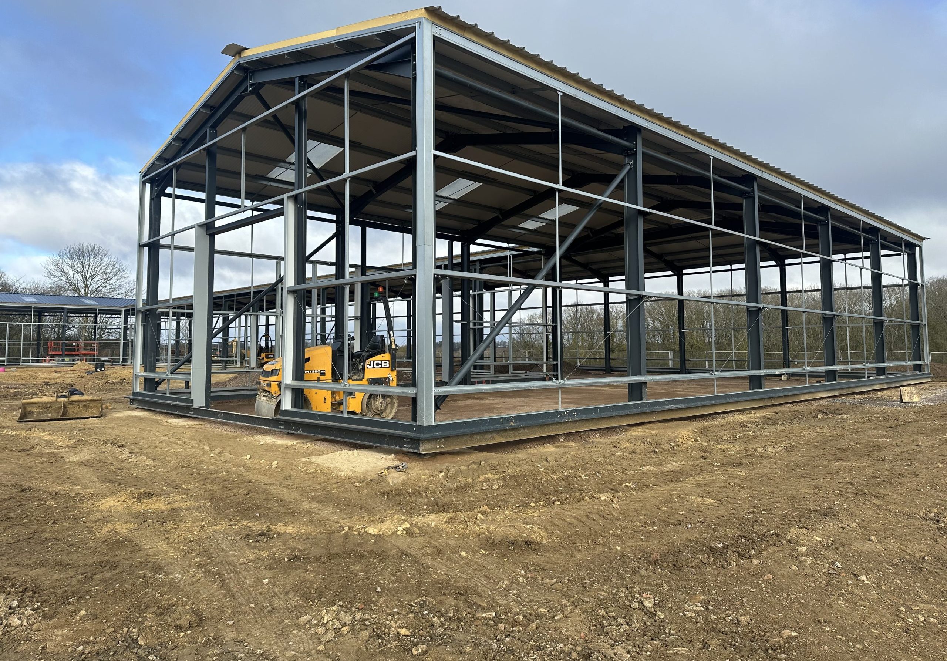
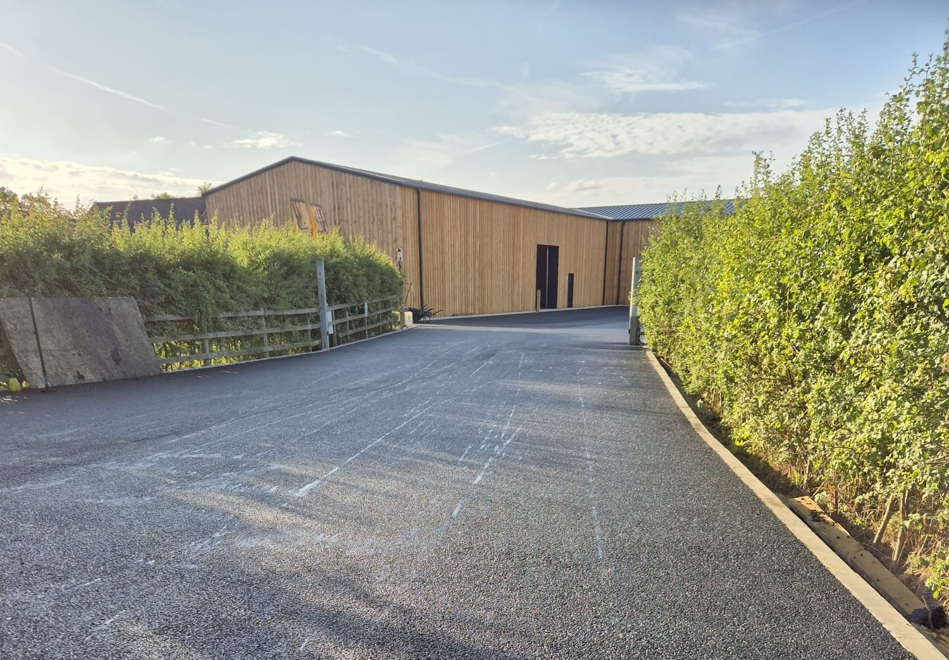
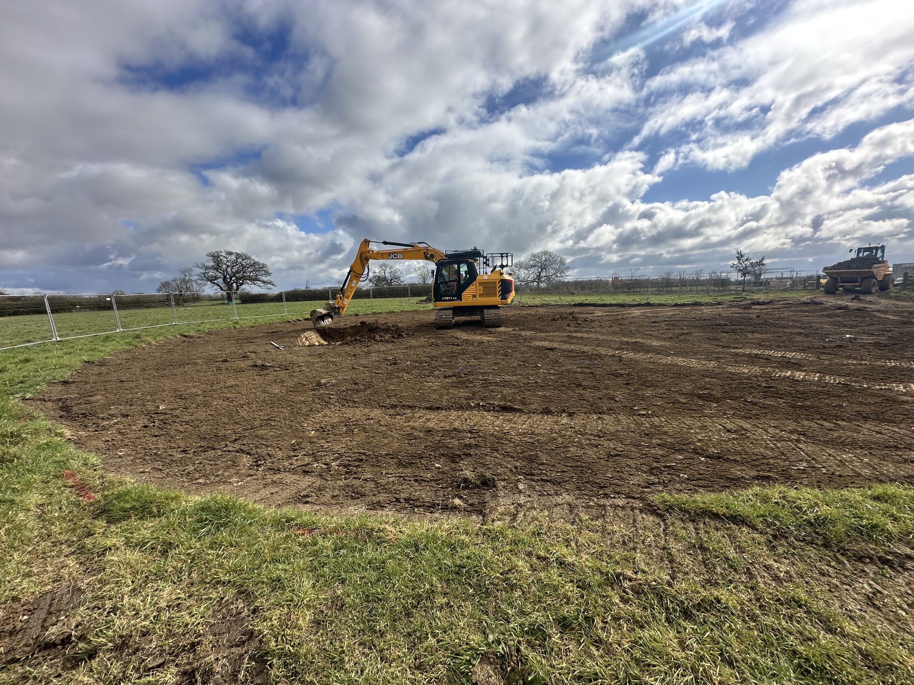

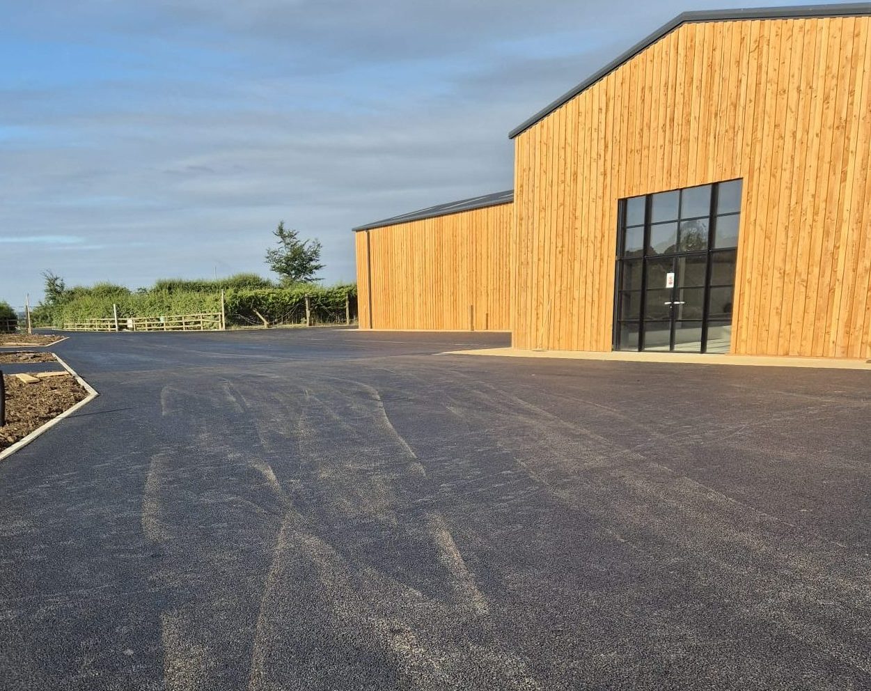
Brochure
Download our document to see specific data of the service and how we work.
DO YOU HAVE A PROJECT IN MIND?
About Project
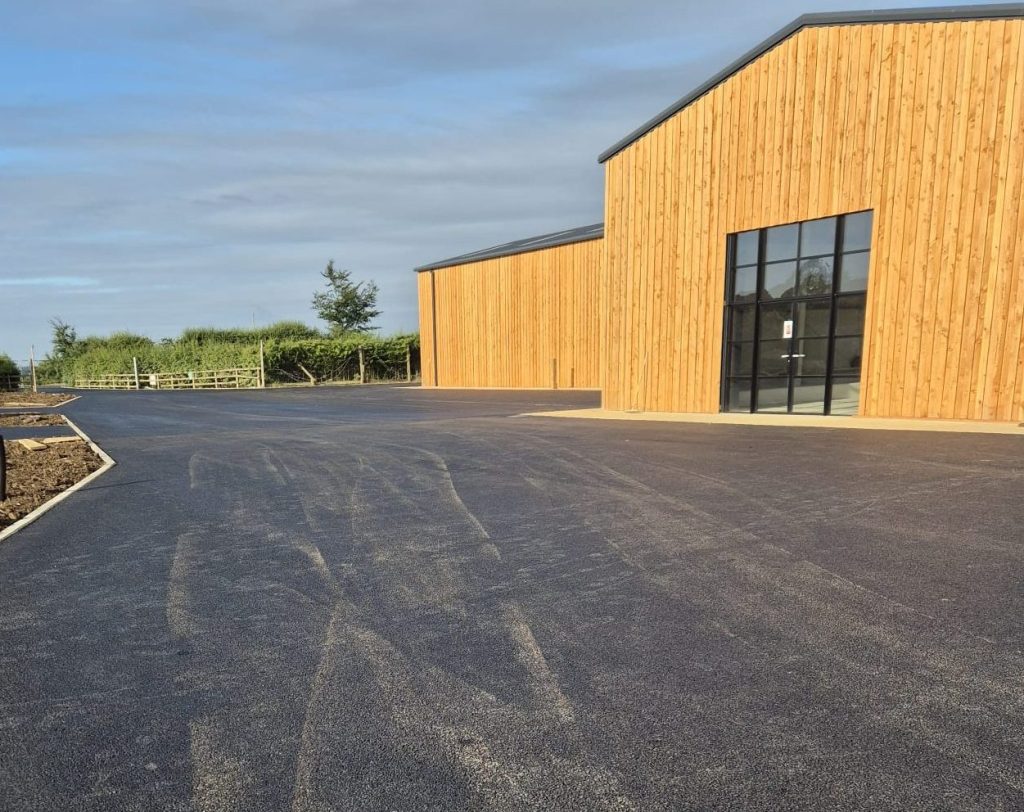
Knights Construction were appointed to carry out the groundworks element of the Hermitage Offices regeneration project in Market Harborough. .
Project Background
This included earthworks, foundations, drainage and services, including swales and attenuation basins, 2,500m2 of ground floor slabs, 1,000m2 of external concrete slabs, kerbing and almost 3,000m2 of asphalt, including base, binder and stone mastic asphalt surface courses.
To ensure the works were completed on time to enable to client to utilise the office spaces as required, it was imperative to communicate with all parties, including the main contractor, internal departments, external subcontractors and suppliers. Knights utilized their existing experience to ensure the project was delivered on time and on budget to the client.
The Knights Solution
Knights first element of work was the earthworks, which included shifting 2,000m3 of muck and installing 600T of Type 1 material. Due to the nature of the groundwater on this site, this was imperative during the winter months to ensure works could progress without delay.
Once the stone was installed and the plant was able to operate around the site, we started to excavate the foundations and install the drainage, including a 20-person sewage tank, attenuation basin, including over 1,000m2 of excalastic liner and associated under and overlays and services throughout the site.
Whilst our civils team was busy installing the drainage and services to the site, our concrete team landed and installed 350m3 to 9 units, during the lead up to the concrete pour it was imperative our site teams communicated well to ensure the areas which required concreting were prepared, including the trim, installation of membranes, installation of insulation to almost 2,500m2 of floor, installation of thermoblocks and isolation foam to the entire perimeter. This required communication from all internal departments, including site meetings with our concrete manager, resulting in the successful installation of the concrete floors throughout the office building.
Following Civils, including around 750 linear meters of kerbing, and the installation of the internal and external slabs, the only thing left to complete was the asphalt to the access road and car park areas. Utilising a tarmac contractor for the labour element of the works, Knights meticulously planned the operation, liaising with the contractor to ensure his labour and plant were ready and with local asphalt suppliers to ensure the correct quantities were supplied on the correct days at the correct times.
Project Results
Knights Construction delivered a high-spec flooring and groundworks package, overcoming challenging winter conditions and complex site constraints.
Key Highlights:
Ground Stabilisation
- Shifted 2,000m³ of muck
- Installed 600T of Type 1 stone to create a stable working platform
Drainage & Infrastructure
- Installed 20-person sewage treatment tank
- Constructed attenuation basin with 1,000m² of Excalastic liner
- Laid comprehensive drainage and service network
Concrete Flooring
- Supplied and placed 350m³ of concrete across 9 units
- Installed 2,500m² of insulation, membranes, thermoblocks, and isolation foam
- Achieved a high-quality finish through close coordination between the concrete and civils teams
External Works
- Laid 750m of kerbing and completed internal/external slabs
- Managed final asphalt surfacing of access road and car park with zero delays
