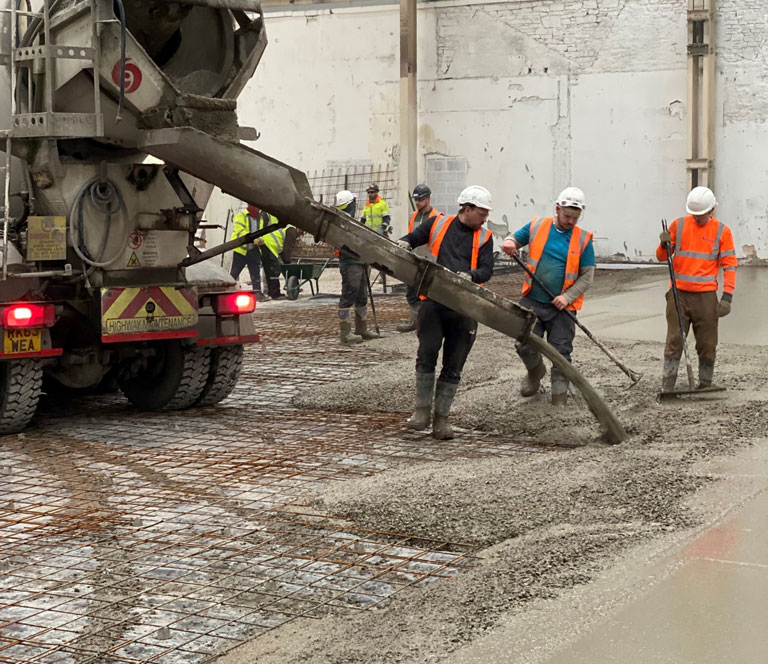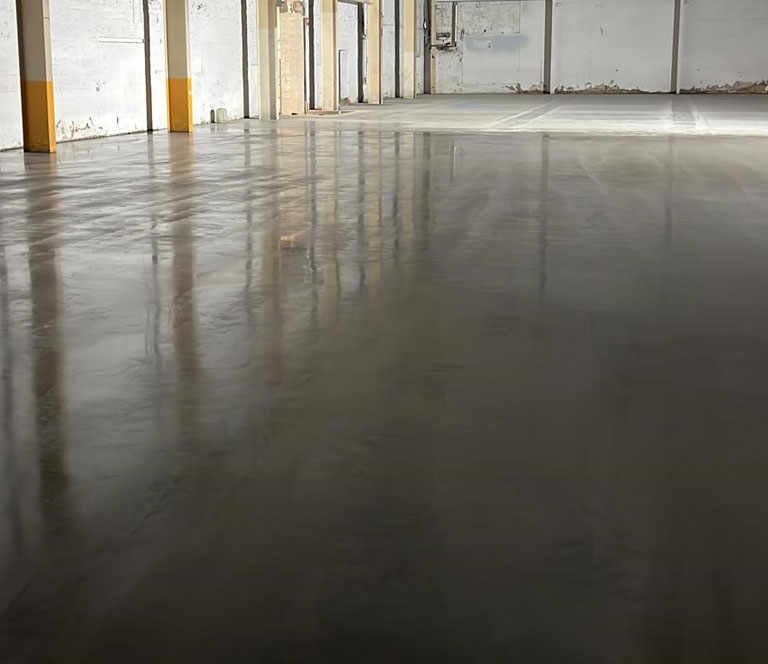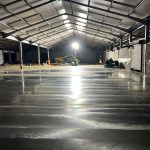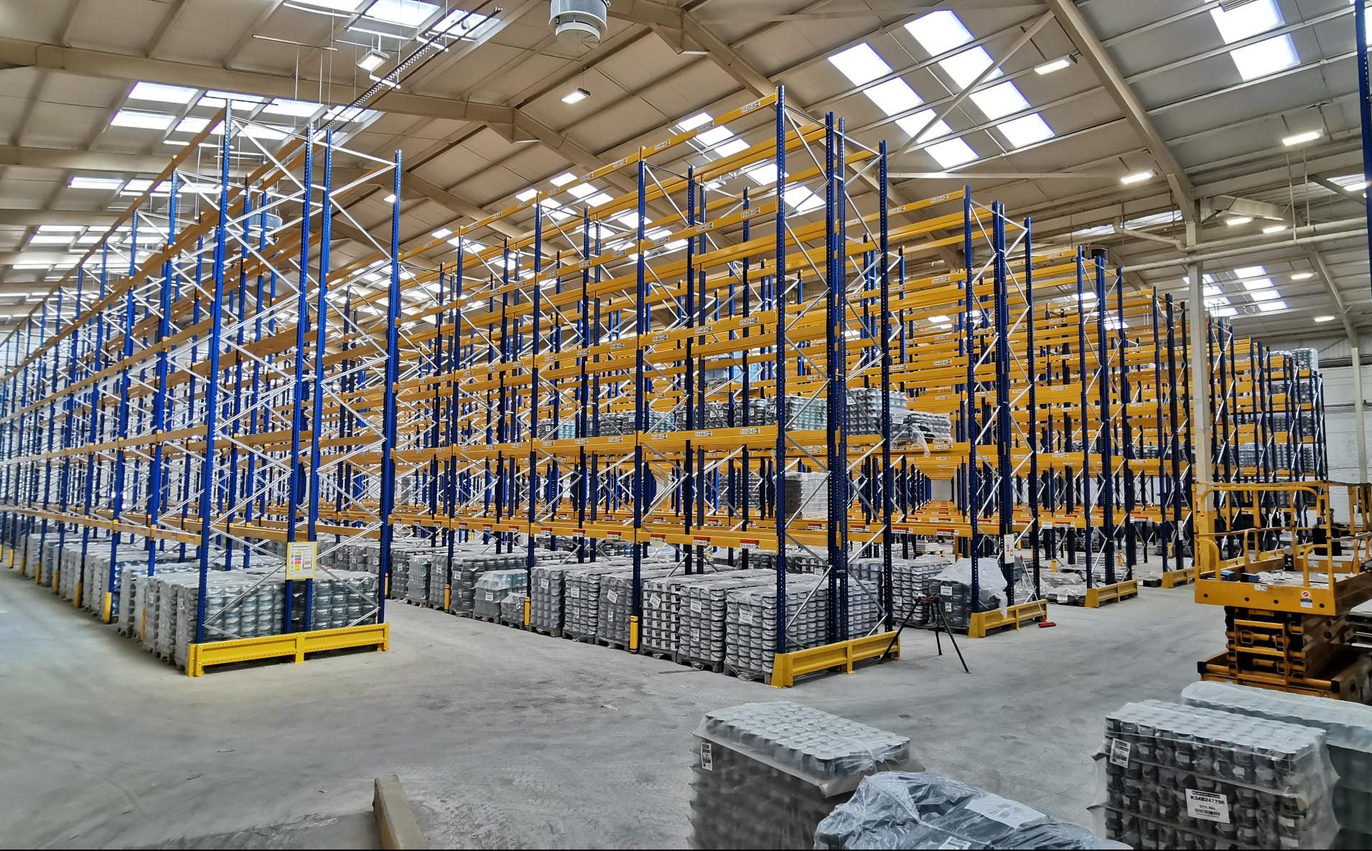
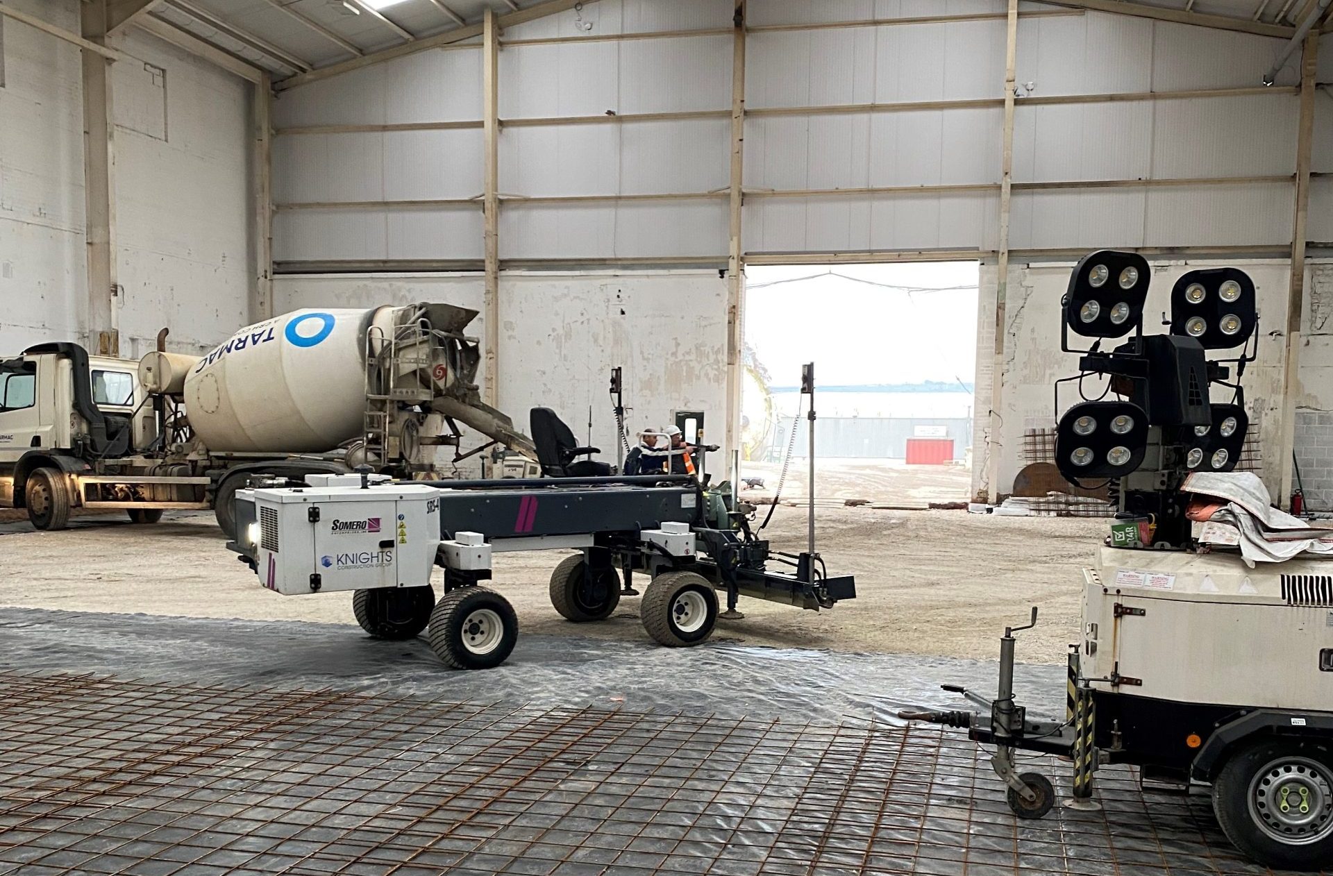
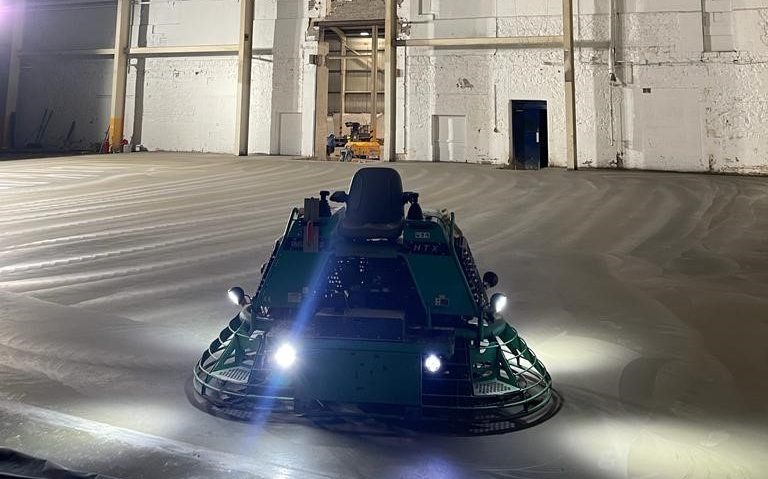
Brochure
Download our document to see specific data of the service and how we work.
DO YOU HAVE A PROJECT IN MIND?
About Project
Knights Flooring division were appointed to design and install the ground bearing slabs at a new warehouse for crown paint at their Darwen site.
Project Background
The scope of works involved removal of an existing slab, excavation down to formation/muck off site, design and install Subbase and concrete floor.
The FM2 floor compromised of 180mm c40 and A193 mesh.
The Knights Solution
In order to provide a suitable solution for the project, Knights worked closely with the client and racking company to design the groundworks and concrete floor.
The existing floor and below ground conditions required mass exaction of 600mm below FFL. This material was taken off site and stone re-installed in layers to achieve required CBR values.
Knights in house laser grading team installed final 150mm mot type 1 to 5mm tolerance in preparation for the flooring teams.
The concrete floors were designed to a spec of 180mm depth, c40 concrete, A193 mesh. The floor was installed to TR34 FM2 and finished with a power float finish and curing agent. Saws cut induced installed and mastic works completed after slab full cure.
Supply chain were involved from an early stage as some element required weekend working and out of normal construction hours. Tarmac suppled the concrete delivery at 36m3 an hr with a fantastic consistency and specification.
The team worked to tight time frames due to racking companies change of programme and Knights delivered the works ahead of programme.
The floor was independently surveyed for tolerance with it exceeding the target tolerance of FM2.
Project Results
